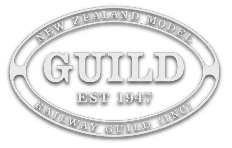Rewanui structures
-
Rewanui structures
I occasionally get motivated to make a bit of a push on the stationmaster’s house at Rewanui.
The drawings suggest 8″ or 9″ bevel back weatherboard cladding, but a Colin Barry photo clearly shows rusticated shiplap was used. Counting boards suggests that this had a ‘repeat’ of around 6″ (although the boards would have been wider including the cover).
How to model it? Scribed styrene sheet would be OK, except that the available V-groove doesn’t look all that much like the real thing. In any case scribed sheet is extremely regular, whereas individual boards display a more realistic hint of irregularity. I’ve profiled boards by scrawking in the past. It works very well, but forming the tool is the tricky bit.
The ship lap section has a circular portion removed (at least the visible bit for modelling purposes). So I 3D printed some tiny planes to shape the 0.100″ x 0.020″ styrene planks (actually 0.015″ planks for the test bits until I can get down to the model shop). The model dimensions are a bit of a fudge to achieve the 20% scallop width on the ~6″ board. Not quite right, but pretty close. The result of the test run, primed quickly for some contrast, is shown. The cutting edge for the plane is a 1mm SS dowel pin with a ground edge, but could readily be a length of drill shank. This is easily and accurately fitted via a blind hole in the 3D printed body. The hole is relatively deep and holds the cutter sufficiently rigidly and at a fixed depth.
The channel in the plane is a nice sliding fit for the 0.100″ styrene strip. I place the strip to be planed on top of a piece of 0.100″ square section, place the plane over the top and drag it along the length once or twice to form the profile. Very quick and easy.
-
This discussion was modified 4 months, 3 weeks ago by
Lawrence.
-
This discussion was modified 4 months, 3 weeks ago by
Log in to reply.


